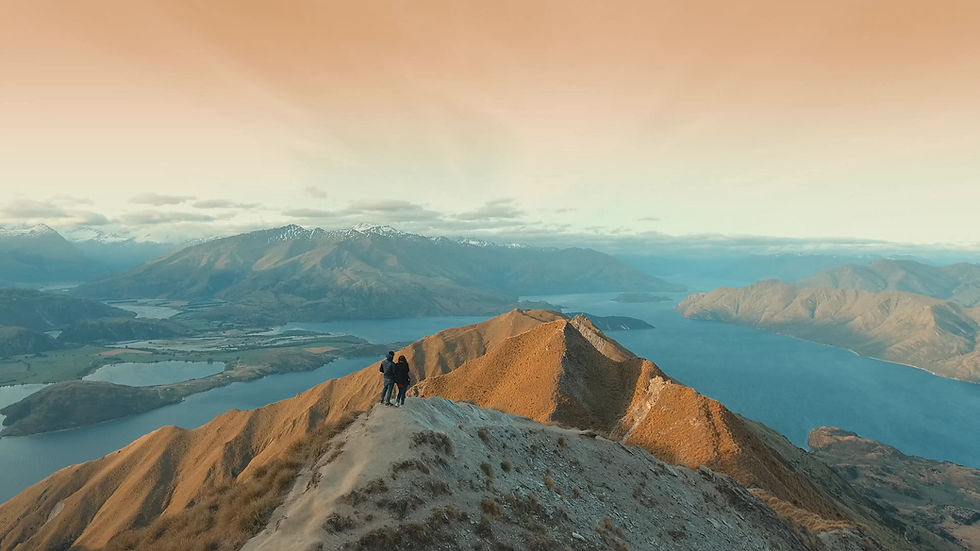
ByLove Energy

Prefab House
Bring your home everywhere
Feature Highlight

Model - BE10
Size: 30'L x 10'W x 10'H
SQFT: 300 SQFT
-
Galvanized steel frame
-
Fluorocarbon aluminum shell
-
Hollow tempered glass windows
-
Stainless steel entry door
-
Air conditioner available
Interior Upgrade Available
-
Integrated modular ceiling & wall
-
Stone plastic composite floor
-
Privacy glass door for the bathroom
-
Marble floor for bathroom
-
Washstand/washbasin/bathroom mirror
-
Bathroom hook/shelf/towel rack
-
Toilet /faucet /shower /floor drain
-
Whole house smart lighting system
-
Whole house plumbing &electrical system
-
Blackout curtains
-
Air conditioner


Floor Plan

Model - BE10x
Size: 35'L x 10'W x 10'H
SQFT: 350 SQFT
-
Galvanized steel frame
-
Fluorocarbon aluminum shell
-
Hollow tempered glass windows
-
Stainless steel entry door
-
Tempered laminated skylight glass
Interior Upgrade Available
-
Integrated modular ceiling & wall
-
Stone plastic composite floor
-
Privacy glass door for the bathroom
-
Marble floor for bathroom
-
Washstand/washbasin/bathroom mirror
-
Bathroom hook/shelf/towel rack
-
Toilet /faucet /shower /floor drain
-
Whole house smart lighting system
-
Whole house plumbing &electrical system
-
Blackout curtains
-
Air conditioner


Floor Plan

Model - BE11
Size: 30'L x 10'W x 10'H
SQFT: 300 SQFT
-
Galvanized steel frame
-
Fluorocarbon aluminum shell
-
Hollow tempered glass windows
-
Stainless steel entry door
-
Air conditioner available

Interior Upgrade Available
-
Integrated modular ceiling & wall
-
Stone plastic composite floor
-
Privacy glass door for the bathroom
-
Marble floor for bathroom
-
Washstand/washbasin/bathroom mirror
-
Bathroom hook/shelf/towel rack
-
Toilet /faucet /shower /floor drain
-
Whole house smart lighting system
-
Whole house plumbing &electrical system
-
Blackout curtains
-
Air conditioner


Floor Plan Layout Options
